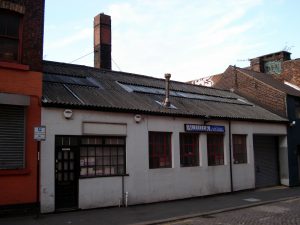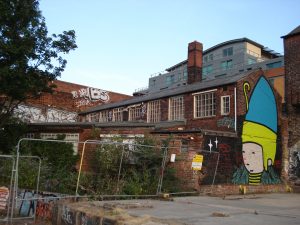Once upon a time, Sheffield had a Britannia Brass Works (unusual for a steel town). Built in the 1870s for Messrs Searle and Gazzard it had a short life however and by 1905 it had been abandoned and by 1910 it had been demolished and replaced by Wellfield Works which manufactured machine knives (that’s more like it!). F Mountford and Sons were the occupants and their main premises were on St Mary’s Road but the site which this article is all about is on Mary Street which is just around the corner.

No 95 is a not particularly attractive single storey building with the usual dreaded crinkly asbestos roof and has had many tenants in recent years. Probably dating back to the 1950s, the only skerrick of merit is the line of 19th century handmade bricks which can just be seen at street level and probably a remnant of the Brass Works. The only other reminder of those days, when viewing from Mary Street is the scar of the second storey on the adjacent building and the tall square chimney which miraculously survived the demolitions. It is however in a bad state with steel supports holding it together, and although it could be restored it’s not really worth it as it has no connection to crucible steel manufacture, unlike the very important one next door at No 97, which was the home of Marsh Bros, Mary Street Steel Works.

The rear elevations are much more interesting as there are seven 24 pane windows and a nice stone wall backing on to the Porter Brook. Iron rivets in the rear roof elevations date it as typical of its time but otherwise there are very few historical features left compared with the rest of Mary Street, so there is little argument left to prevent its demolition.
It is proposed to build ten apartments in a 3-4 storey block in red brick which is in keeping, and just for a change they will not be for students. A ground floor restaurant/café is also planned which is probably needed in this up and coming little cobbled street.
The Conservation Advisory Group broadly welcomed the scheme but felt that more consideration should be given to the ground floor pattern of openings and the upper floor windows and that wall-to-window ratios needed to match those of adjacent buildings. They also felt that the river-side stone wall should be retained and maintained as part of the big river spruce-up which is also planned as part of the scheme.
An internal courtyard is also to be created which is a typical feature of industrial buildings in the Cultural Industries Quarter but sadly the cart-arch, which was lost in 1930, is not to be recreated. Otherwise much thought has gone into this scheme with the design as a nod to the adjacent Victorian block. North facing windows will be on a larger scale and south facing ones smaller to prevent overheating in summer. The proposed ‘green’ roof will also help this problem – it is strange to think that ‘turning green’ would actually have been a problem for the manufacturers of the products of the Britannia Brass Works.